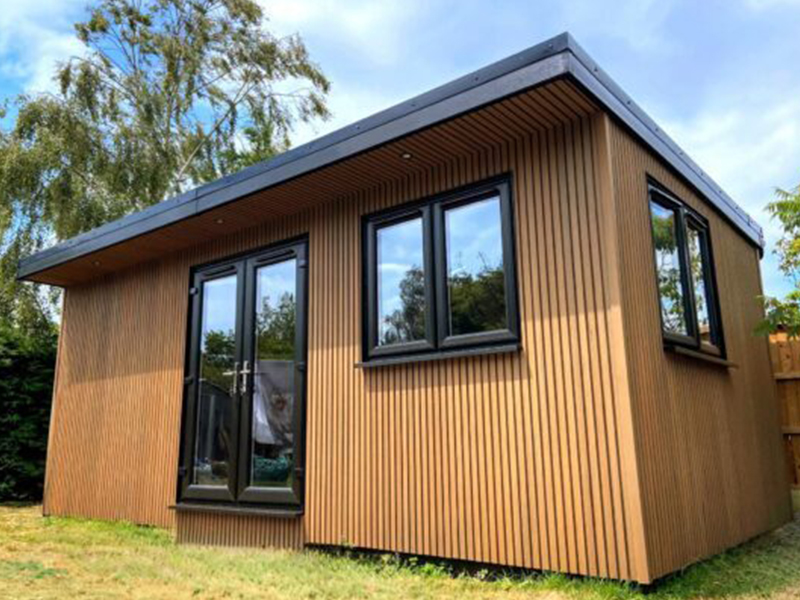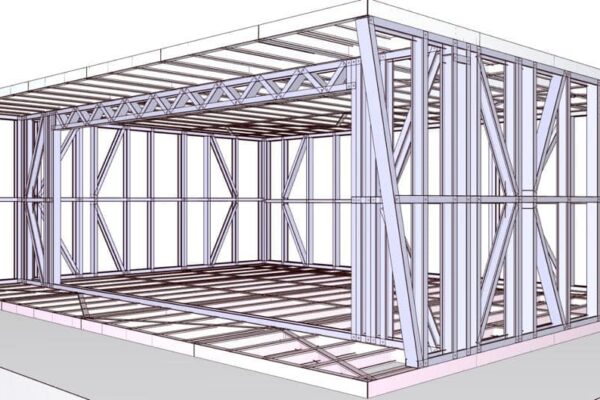At Steel Frame Buildings Ltd, we understand that one size does not fit all. That’s why we offer a bespoke design service for your project, allowing you to create a space that perfectly suits your needs, tastes, and lifestyle. Whether you need a reinforced floor for heavy gym equipment or a hot tub, additional acoustic insulation and soundproofing for a music studio, or guidance to ensure your annexe meets all necessary regulations, our bespoke design service ensures your project is tailored to you. Get in touch today to discuss your vision and let’s see what we can create together!

Tailored Steel Frame Solutions for Your Unique Needs
Why Choose Our Bespoke Design Service?
Our bespoke design service is a comprehensive solution tailored to meet the unique needs and preferences of our customers. With a focus on innovation, functionality, and aesthetic appeal, our service ensures that every aspect of the steel frame garden room or extension is customised to reflect the individuality of the homeowner and maximise the potential of their outdoor space.
Personalised Consultation and Concept Development
The process begins with an initial consultation, during which our design team works closely with the homeowner to understand their vision, requirements, and budget. We take the time to listen to our customers’ ideas, inspirations, and practical needs, ensuring that every aspect of the design is aligned with their preferences and lifestyles. Whether the goal is to create a home office, studio, gym, entertainment space, or simply a tranquil retreat, our bespoke design service is tailored to fulfil those aspirations.
Innovative Design and Visualisation Techniques
Following the initial consultation, our team of experienced engineers begins the process of translating the homeowner’s vision into a detailed design concept that is both fit for purpose, structurally sound, and meets all the necessary regulations and consents. Using our exclusive, state-of-the-art software and 3D modelling techniques, we create virtual representations of the steel frame garden building. This allows the homeowner to really visualise the final product and see it come to life. You can make informed decisions about the design and layout and make any adjustments to achieve exactly what you want.
Comprehensive Design Options and Customisations
During the design phase, our team explores a range of options, including the size and shape of the building, the layout of the interior space, the placement of windows and doors, as well as any additional features or customisations desired by the homeowner. We pay careful attention to functionality, ensuring that the design maximises natural light, ventilation, and energy efficiency while also considering factors such as insulation, accessibility, and structural integrity. Our highly experienced and qualified engineers will work with you hand-in-hand, ensuring no stone is left unturned. We do not use pushy sales reps—you deal directly with the expert designers and installers themselves, cutting out the middleman.
Quality Construction with Attention to Detail
Once the design concept is finalised and approved by you, our team moves on to the construction phase. We use high-quality materials and precision-engineered components to ensure that every steel-framed building meets the highest standards of quality and craftsmanship. Our skilled craftsmen work diligently to bring the design to life, paying careful attention to detail and maintaining strict quality control throughout the construction process. The result is a structure that not only looks great but also stands the test of time.
Full Range of Customisation and Finishing Options
One of the key advantages of our bespoke design service is the level of customisation and flexibility it offers. From the choice of materials and finishes to the selection of windows, doors, roofing, and interior fittings, every aspect of your building can be tailored to suit your taste and style. Whether you prefer a modern, minimalist aesthetic or a more traditional look, our design team can bring your ideas to life. This customisation ensures that your garden room or extension not only meets your functional needs but also complements the overall aesthetic of your property.
Commitment to Customer Satisfaction
Our bespoke design service is backed by our commitment to customer satisfaction. We understand that building an extension or garden room is an investment, and we strive to ensure that every customer is delighted with the final result. From concept to completion, we work closely with our customers to address any questions or concerns they may have and to ensure that the finished product exceeds their expectations.
5 Benefits of Our Bespoke Design Service
Personalised Solutions
Tailor your garden room or extension to your exact needs, style, and budget for a truly unique result.
Innovative 3D Visualisation
See your design come to life with our state-of-the-art 3D modelling, allowing for adjustments and refinements before construction begins.
Direct Access to Experts
Work directly with experienced designers and installers, ensuring clear communication and a smooth design process.
High-Quality Craftsmanship
Our skilled craftsmen and quality materials ensure a beautiful, durable structure that adds value to your property.
End-to-End Support
From initial consultation to final handover, we provide comprehensive support to ensure your project exceeds expectations.
Why Choose Steel Frame Buildings Ltd?
At Steel Frame Buildings Ltd, we are committed to delivering exceptional bespoke design services that bring your vision to life. Here’s why you should choose us:
Family-Owned Expertise
As a family-owned company based in Essex, we bring a personalised approach to every project. We take the time to understand your vision and work closely with you to ensure your bespoke design is perfect.
Innovative Design Solutions
Our state-of-the-art software and 3D modelling techniques allow you to visualise your design before construction, ensuring every detail aligns with your vision and needs.
Direct Communication with Experts
No pushy sales reps—deal directly with our expert designers and installers to cut out the middleman and ensure clear, effective communication throughout the process.
Frequently Asked Questions (FAQs)
1. What is included in your bespoke design service?
Our bespoke design service includes a personalised consultation, custom design development using 3D modelling, detailed planning, and high-quality construction with flexible options for finishes and fittings.
2. Can I customise every aspect of my steel frame building?
Yes, from the choice of materials and finishes to interior layouts and exterior features, every aspect of your building can be tailored to your preferences.
3. How do you ensure the design meets all regulations?
Our experienced team works closely with you and relevant authorities to ensure that all designs meet local regulations, building codes, and planning permissions.
4. How long does the bespoke design process take?
The duration depends on the complexity of the project, but our efficient process, from initial consultation to final design approval, ensures timely completion.
5. Can I see a 3D model of my design before construction begins?
Absolutely! Our 3D modelling techniques allow you to visualise your design, make adjustments, and approve the final concept before we start building.
Contact Steel Frame Buildings Today
Ready to bring your vision to life with a bespoke steel frame garden room or extension? Contact Steel Frame Buildings Ltd today to start your custom design journey. Let us help you create a unique, stylish, and functional space that enhances your property. Visit our website at steelframebuildingsltd.co.uk or call us now to discuss your bespoke design needs!








































































