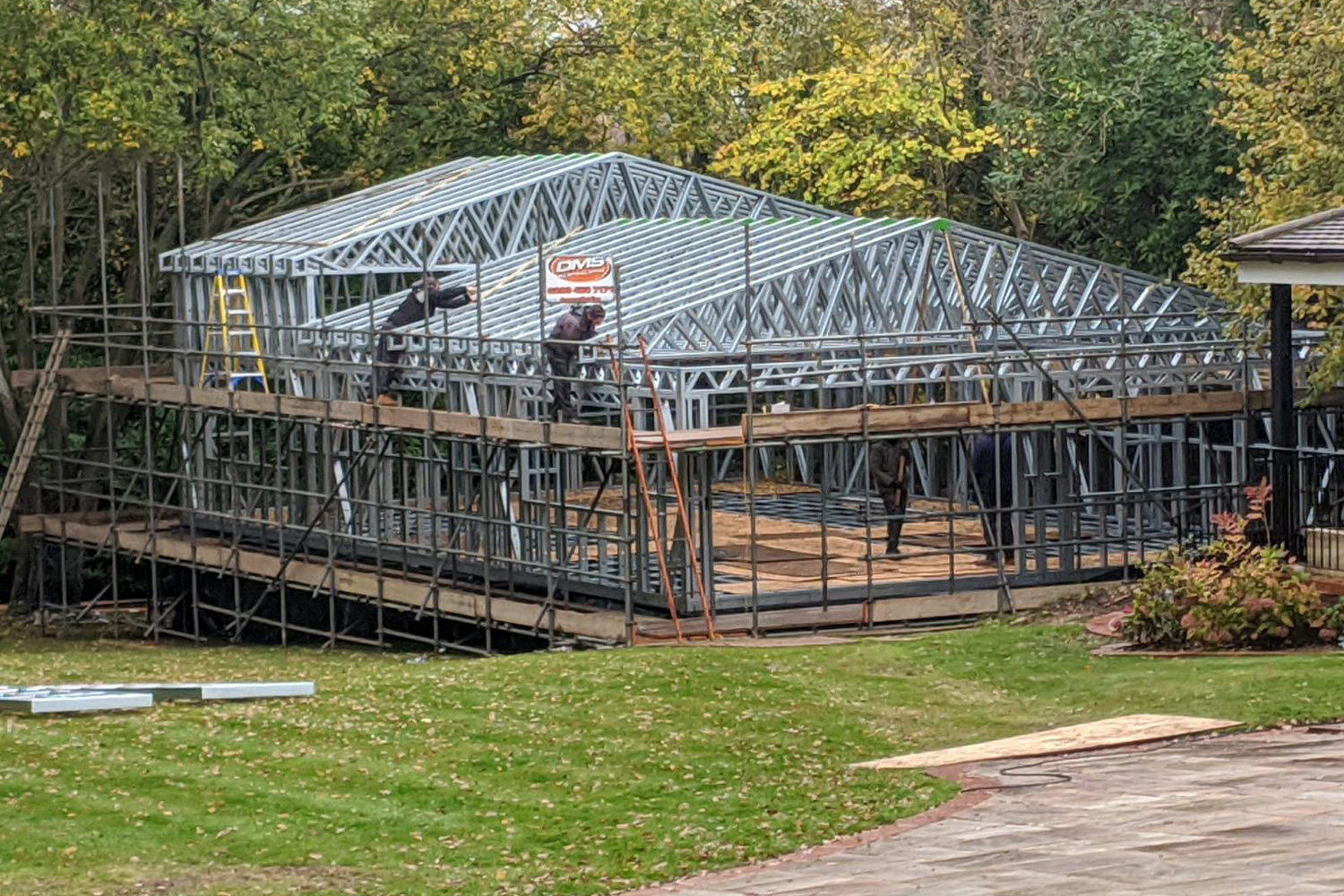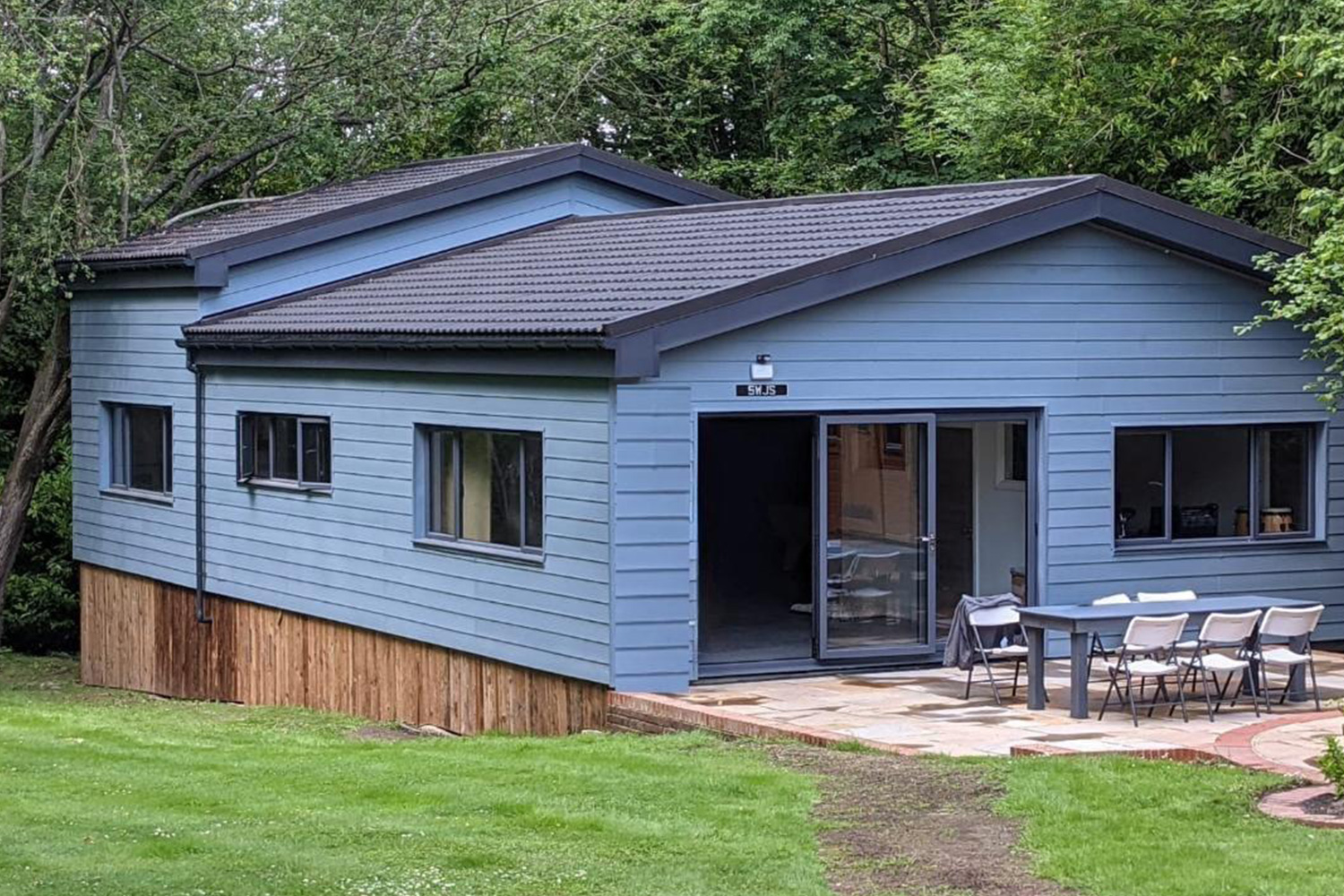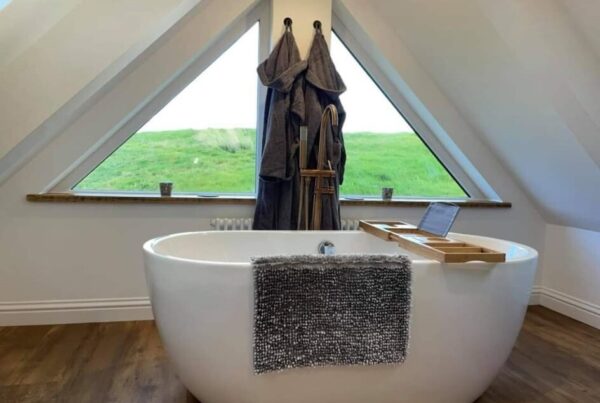


Thank you for your interest in our company. Steel Frame Buildings are a family-owned company based in Essex. We are manufacturers of light gauge steel frames, for multiple uses, to include garden rooms, extensions, commercial units and much more.
We may be a little biased when we say our product truly is the best build method on the market, but the science backs us up! Our framework, unlike traditional build methods, will not rot or warp over time, and has a much faster build time.
Once the essential components of your garden room are in place, we’ll add any interior finishes you’ve selected, such as insulation, drywall, flooring, and paint.
Read More
A garden room can significantly enhance the value of a property, serving both as an attractive selling point and a versatile, functional space.
Read More
After the steel frame is in place, we’ll install the wall cladding and roofing materials onto the structure. Depending on your preferences and the design of your garden room
Read More
We specialise in designing and constructing high-quality light gauge steel frame annexes that offer the perfect combination of strength, style, and long-term value.
Read More
Here at Steel Frame Buildings, we offer ground screw foundations for both our installations and also for supply at wholesale.
Read More
At Steel Frame Buildings, we also offer patios and decking, either complimentary to your new light gauge steel garden room or extension, or as a standalone project.
Read More
Our light gauge steel frame tiny homes offer a modern solution for those looking to downsize, live more sustainably, or create flexible extra space.
Read More
As space on land becomes more limited and the desire for sustainable living grows, floating homes are quickly becoming a bold and beautiful solution for modern life.
Read More


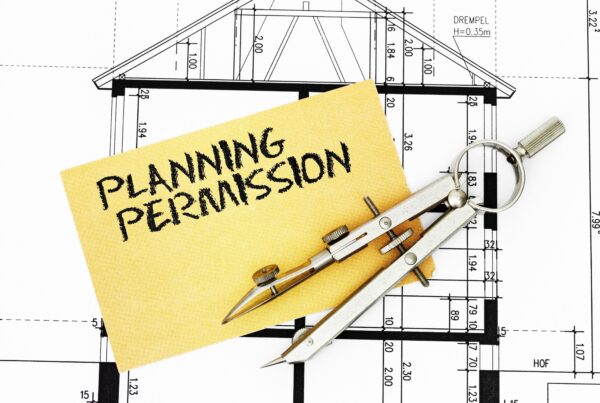
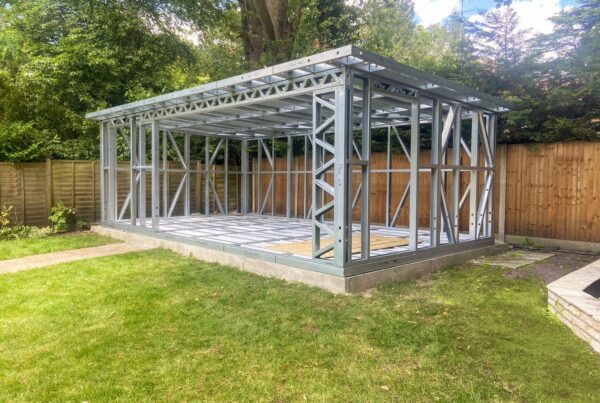
Please view our planning permission page for more information – click here
For more information, click here.
Ground screws are a modern alternative to traditional concrete foundations. They offer several benefits:
They’re particularly well-suited to light gauge steel structures due to the precision and load-bearing performance they provide.
Yes – if your concrete base is level, structurally sound, and appropriately sized, your light gauge steel building can be installed directly onto it.
Our light gauge steel frameworks come with a lifetime guarantee, giving you peace of mind in the strength, durability, and longevity of your structure. Other components may have their own specific warranties—please speak to your sales representative for full details.
Yes. We offer a flexible range of services to suit your needs:
Yes, we can supply all required fixings, fasteners, and structural connections. Please speak with your sales representative to ensure you receive everything needed for your project.
Our buildings are constructed using precision-engineered cold-formed steel sections. These are lightweight yet incredibly strong, non-combustible, and resistant to rot, pests, and warping—unlike timber.
Thermal bridging occurs when heat transfers through materials with high conductivity, such as steel. To mitigate this, we use a layered construction method that includes:
This ensures excellent energy efficiency and compliance with modern Building Regulations.
Yes! This is a common misconception. Our frames do not affect or interfere with your signal at all.
Yes, we offer high-performance insulation options suitable for year-round use. Our insulation packages can be tailored to suit garden rooms, home offices, annexes, or commercial applications.
Absolutely. Our systems are flexible and can be tailored in size, layout, finishes, and window/door placements. Whether you’re creating a home office, house, studio, or extension, we’ll work with you to bring your vision to life.
Installation times vary depending on the specification, but generally:
Our systems can meet and exceed current Building Regulations for thermal performance. Paired with our advanced insulation methods, they offer excellent energy efficiency, low running costs, and year-round comfort. A recent EPC on one of our Annexe projects returned an A rating – it doesn’t get better than that!
Please visit out planning permissions page for more information
Planning Permission
Building Regulations
