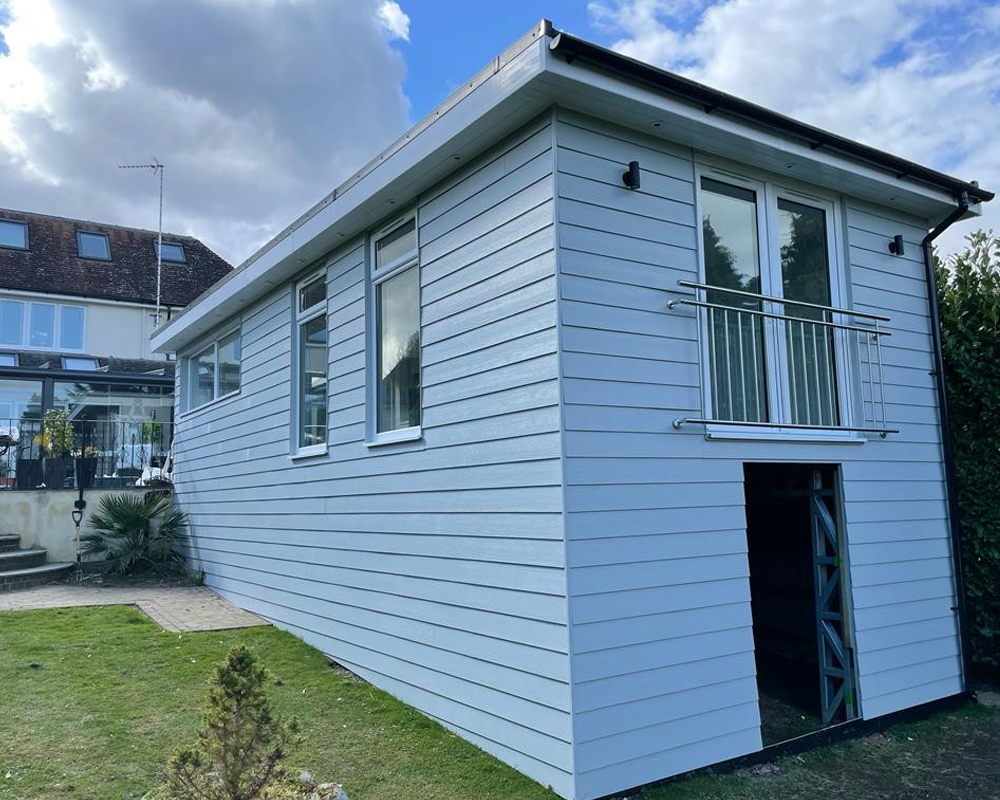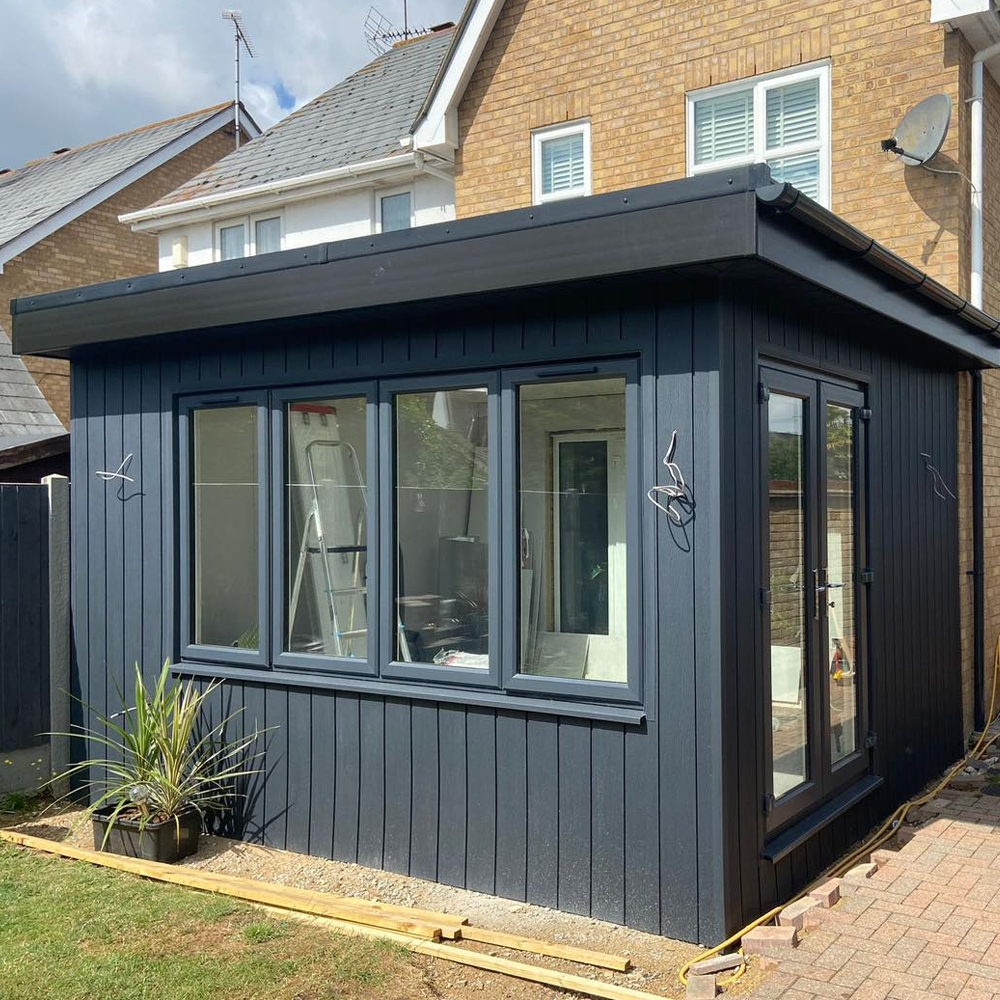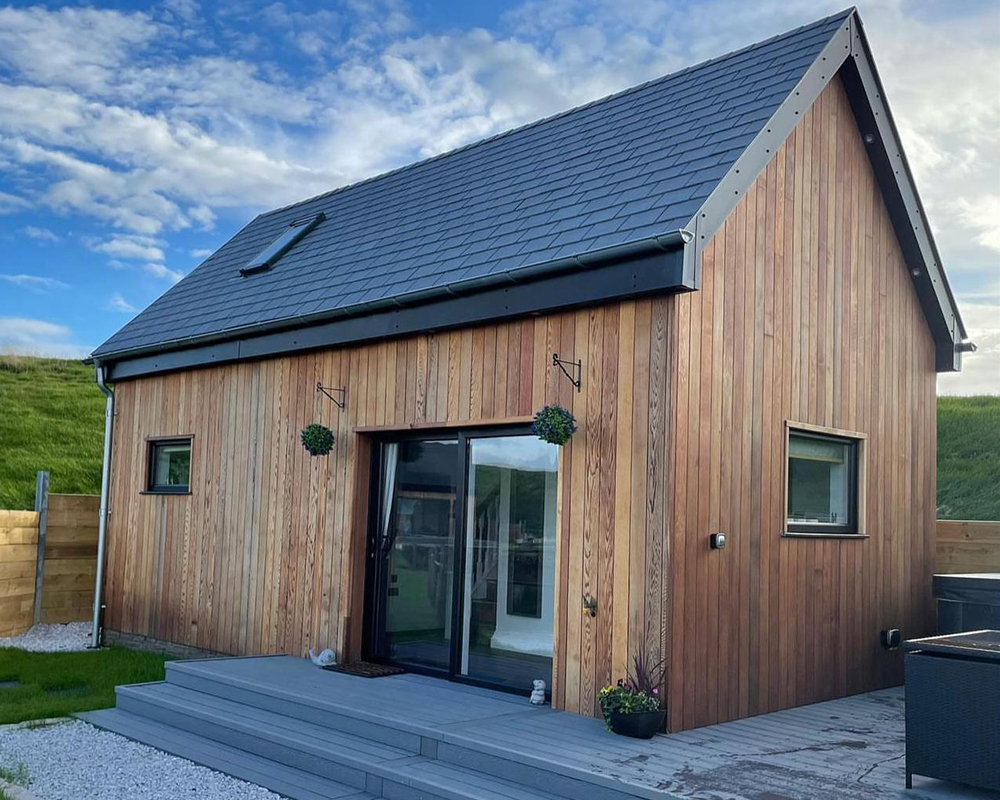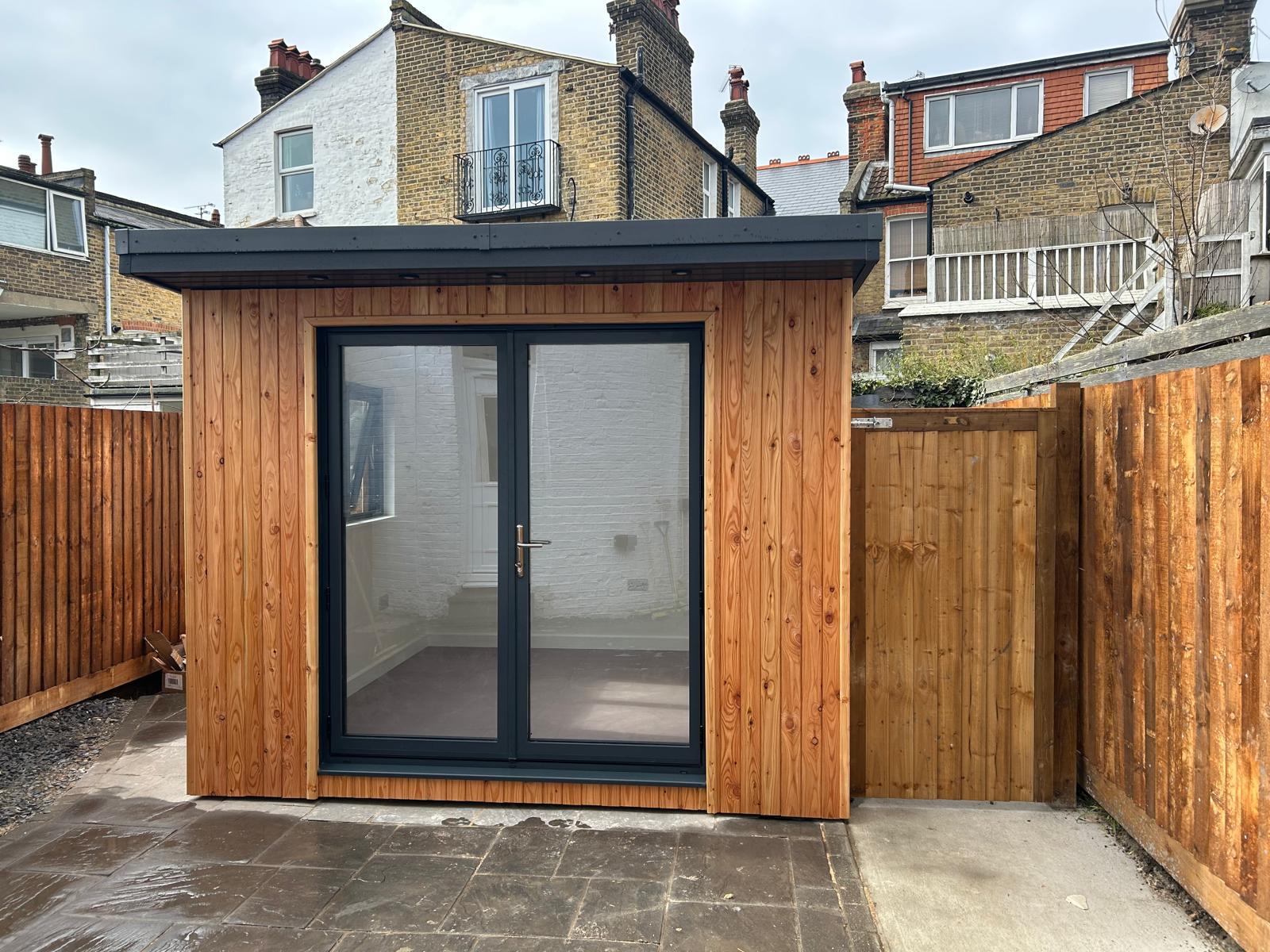When investing in a Steel Frame Building—whether it’s a garden room, home office, gym, or an extension—it’s essential to understand whether you need planning permission or if your project can proceed under permitted development rights.

Do I Need Planning Permission?
Garden Rooms & Permitted Development
- The garden room must be for incidental use (e.g. a home office, gym, or studio—not self-contained accommodation).
- It must be located at the rear or side of the property.
- It must not take up more than 50% of your garden area.
- Maximum height of 5m if placed within 2m of a boundary.
- If placed further than 2m from a boundary, you may go up to 3m for a flat roof or 4m for a dual-pitched roof.
These rights apply to houses, not flats or listed buildings, and can be removed in certain areas such as conservation zones or AONBs (Areas of Outstanding Natural Beauty).
If your project goes beyond these limits—or you’re unsure—we’ll help clarify whether a planning application is required.


Extensions & Permitted Development
Detached Houses:
- Rear extension: Up to 4m in depth.
- Side extension: Up to half the width of the original house.
- Maximum height: 4m, and eaves no higher than the existing house.
Semi-Detached or Terraced Houses:
- Rear extension: Up to 3m in depth.
- Side extensions must be single storey and no wider than half the width of the original house.
For larger extensions, you may be eligible for the Neighbour Consultation Scheme, which allows up to 6m (semi-detached) or 8m (detached), but prior approval from the local authority is required.
Always consider roof design, materials, and proximity to boundaries, as these can affect compliance. We’re happy to assess your specific case.
Planning Permission vs Building Regulations
- Planning Permission deals with the external appearance, size, and impact of your building on the local area.
- Building Regulations ensure the safety, energy efficiency, and structural integrity of the build.
Even if your garden room or extension doesn’t require planning permission, it may still need to comply with building regulations, especially if it includes electrics, plumbing, heating, or is intended for sleeping accommodation.
We’re Here to Help
At Steel Frame Buildings Ltd we specialise in the above and can guide you through both planning and building regulation requirements. From initial advice to throughout your project, we’ll ensure your project is compliant, stress-free, and delivered to the highest standard.
Get in touch today for expert advice on where your project stands—and how we can help bring it to life.

